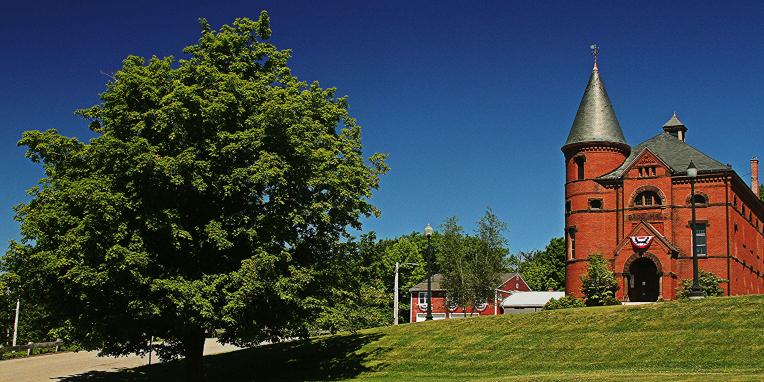Public Safety Building Committee Minutes
Note: this public meeting and public hearing were conducted in person at the Annex, with a remote teleconferencing option available for public participation. Public participation details were posted with the agenda.
Votes taken in the following actions are “all in favor unless” noted otherwise.
Karen called the meeting to order at 6:33 PM.
A motion was made and seconded to approve the minutes of the last meeting. All voted in favor.
Karen asked if anyone was there for the public comment period. Nobody was there.
Karen asked if anyone had received any further input from the external design reviewers. Paul said he had heard nothing more.
The next item on the agenda was an update on the well or connection to town hall. Ian hadn’t joined the meeting yet. Karen mentioned the information she received from Sherry. Several people expressed interest in seeing it so Karen said she would send it around. There was some discussion about whether the town hall well would serve just part of the building’s non-fire-suppression needs or all. Carl said that it would be too complicated and probably too expensive to have 2 sources of well water plus the fire suppression system. Carl asked about whether we could use the fire pond across the street as a source of fire suppression water but Karen explained that it had PFAS in it and couldn’t be used by the fire department any longer.
The group then walked through the Caolo & Bieniek scope of work that Ian had marked up. The group was in agreement with his comments but had a few more:
- Carl felt the proposal wasn’t clear enough that we would need site-related fire protection engineering/design services. It will be more complicated than hooking up to pressurized hydrants.
- Carl emphasized that we need renderings for town meeting
- Corey and Gerry brought up Claire’s email regarding energy efficient design. Since C&B has designed green & leed stations before, they should be able to guide us in selecting appropriate options that have a ROI. They emphasized that the Town wants us to build an energy efficient building and will support these efforts. Carl or Ian explained that the green and leed certification exclusion in the scope of work was probably focused on the certification part which has an extra cost.
- Carl will provide a paragraph for the proposal and Karen will incorporate Claire’s language.
Karen asked if anyone had any comments on the website. Nobody did but she showed the updated tax impact sheet that Melissa Hawthorne pulled together.
Next steps? The team agreed that we should do as much as we can to make C&B’s work easier (cheaper). In particular, we should focus on the programming of the space. Things that were discussed as being areas of change are:
- Reducing plan to 1 holding cell (Paul really doesn’t see 2 cells working unless widely separated. He thinks/hopes the state will be moving toward more regional holding facilities since many small towns like Princeton are wrestling with the costs and logistics of doing it themselves. It is impossible to know what will happen in the next 50 years but he believes 1 cell is all we need. Others asked if there is any guidance from the State or the POST Commission and he said there is nothing.)
- Adding space for a future lift (not elevator)
- Focus on future proofing the building (some day we may need the upstairs for more than storage)
- Add 2nd staircase
- Upstairs: insulate but no HVAC, rough-in for future bathrooms, stub fire suppression
- Changing to the Barre approach of locker rooms (separate police and fire/ems locker areas – gender neutral, separate changing/shower areas that all depts and all genders can share)
Someone brought up the Center School and the idea of salvaging some of the historic stuff. Quite a bit of interest in this. Corey said the EAC would support this reuse of materials. Could this happen before wrecking ball? Auction? What could be used to “remember” the Center School in the new building. Karen mentioned that a couple of people from the Historical Society want to tour the building and wondered if the Historic Commission wanted to join. Tom and Carl were interested.
Next meeting agenda:
- 2nd floor vision
- Future proofing for growth, energy efficiency
- Locker area (Paul will try to get pictures and plans from Barre)
Next meeting is March 21 at 6:30 P.M. Meeting adjourned at 8:08 p.m.
Respectfully submitted, Karen Cruise


