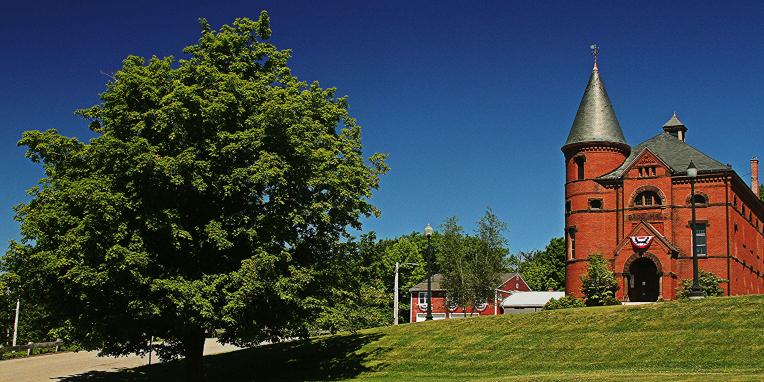Planning Board
Town of Princeton, MA Planning Board
Meeting Minutes
Joint Meeting with Zoning Board of Appeals
December 6, 2023
Town Hall Annex and GoToMeeting
Board Members present in-person: Ian Catlow, John Mirick, Ann Neuburg, Tom Sullivan and Alternate Member Larry DeBlois
Board Member absent: none (Rud Mason resigned)
Alternate Board Member absent: Corey Burnham-Howard
Other Participation, in person: Jason DiSalle, the Zoning Board of Appeals, several neighbors of Jason DiSalle
Other Participation, remote: none
Call to order: 7:30 PM
Public Hearing on Application for Variance for Garage Setback and Site Plan Approval at 15 Ralph Road
The public hearing commenced at 7:30 pm, held jointly by the Zoning Board of Appeals on the variance application and by the Planning Board for site plan review. To fill the vacancy created by the resignation of Rud Mason, the Chair appointed Alternate Member Larry DeBlois to the hearing panel. Jason DiSalle presented a pre-construction site plan and an as-built site plan and various photographs, described the project, and responded to questions from the ZBA and from the Planning Board.
The garage is a metal Quonset hut style shelter on a concrete slab. The as-built plan shows it to be 35.5 feet wide and 34.4 feet deep. At present, the garage is open on both ends. There is an unpaved driveway to the front of the garage. The pre-construction site plan showed a 54.8 foot setback from the front of the property line and a 30.8 foot side yard setback.
Before starting construction, the Applicant decided that there should be more of a side yard setback and moved the location closer to the front of the property. Ralph Road at this point has an unusually wide right of way, with almost 28 feet between the edge of the pavement and the edge of the town right of way. The Applicant believed that he still met the 50 foot setback in the zoning by-laws. The building inspector looked at the staked site before the slab was poured and did not voice any concerns. The Applicant did all of the work himself, with some help from friends and neighbors.
The as-built survey disclosed that while moving the location did increase the side yard setback to 37.1 feet, it also resulted in the right front corner of the garage being 46.2 feet from the front of the property, although still over 73 feet from the edge of the Ralph Road pavement. The garage is at an angle to the edge of the front of the property. The left front corner is more than 50 feet from the front of the property.
There was no opposition to the variance application. Two neighbors came in person to support the application. Several other neighbors sent the ZBA letters of support.
The ZBA deliberated and then voted to grant the requested variance.
The Planning Board then deliberated on site plan review issues. There is an existing driveway to the garage. There are no drainage or grade issues. Lighting is not a factor. There is ample room on the driveway to park cars. The Planning Board determined that all of the relevant criteria in Section XII were satisfied:
MOTION to approve site plan as shown on plan dated August 17, 2021
Motion: Ian Catlow; second:Ann Neuburg
Vote: unanimous
The Chair will draft a decision for review at the next meeting.
This concluded the joint meeting. The Planning Board continued to meet on the other items on the agenda.
Review and Approval of Special Permit for Accessory Apartment at 61 Hickory Drive
The Board reviewed the draft decision. Ann corrected a reference to “feet” to “square feet” because it described an area, not a distance.
MOTION to approve special permit and site plan decision as corrected.
Motion: Ann Neuburg; second:Larry DeBlois
Vote: unanimous
ANR Applications
There were no applications for review.
Common Driveway Design Standards
This item was deferred.
Possible Flood Plain By-Law
The Board reviewed a draft by-law amendment that would not allow construction of a building in flood plains shown on the FEMA Flood Plain Map. At present, there do not appear to be any buildings in Princeton in those flood plains. In response to the recent heavy rain and washouts, and the advice from climatologists that climate change is likely to result in greater rainfall, it would be prudent to restrict buildings in flood plains. “Buildings” is a defined term in the zoning by-laws. Access roads, driveways, and other non-building structures could be located in the flood zone, subject to permitting from the Conservation Commission. It was the sense of the Board that the proposed by-law amendment was appropriate. Actual language will be discussed further.
High Density Zoning
John reported that he has not heard back from CMRPC on the issues with the algorithm testing of the proposed by-law.
Discussion of Master Plan
Substantive discussion was deferred. Ann reported that there is legislation proposed to require zoning by-laws to allow “Accessory Dwelling Units” as part of original new construction and passed along a request that the Planning Board defer any consideration of that issue. John commented that we had already allowed an accessory apartment at 63 Calamint Hill South (Peura) as part of original construction so the new legislation might not affect Princeton.
Review and Approve meeting minutes of November 15, 2023
MOTION to approve minutes.
Motion: Ann Neuburg; second:Larry DeBlois
Vote: unanimous
Meeting adjourned at 8:35 p.m.
Respectfully submitted,
John Mirick
Documents reviewed: Site plans and photographs for 15 Ralph Road
Draft Special Permit Decision for 61 Hickory Drive
Draft by-law amendment for flood plain
Draft minutes for 11/15 23


