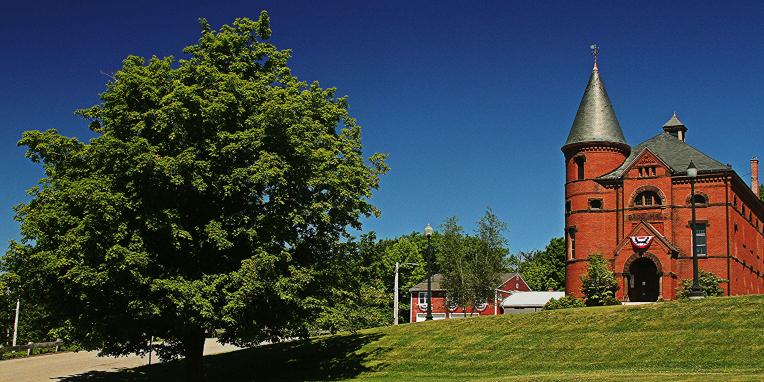FAQ - Renovate, Lease, or Possibly Do Part Ourselves (updated 4/15/21)
Questions:
- Have you considered renting or buying the old “photo panels” facility on Worcester Road? Could you do something like was done for the senior center?
- Could we save money by having someone else build the building and either lease or sell it to us?
- Could the Town save money by having our DPW do things such as site work, well drilling, and septic installation?
- Wouldn’t it be less expensive to renovate the existing Fire/Police building for Police and build a smaller Fire Station on Boylston Ave? (added 4/15/21)
Have you considered renting or buying the old “photo panels” facility on Worcester Road? Could you do something like was done for the senior center?
None of the buildings meet the requirements of the police or fire department. The garage bays are not large enough to fit the fire trucks. Sprinkler and ventilation systems would need to be installed. It would be more cost effective to tear down the buildings and build a new facility. In addition, it is important to have the fire equipment more centrally located and nearer the top of a hill. It is very hard to get a fully loaded water tanker quickly up a hill.
Could we save money by having someone else build the building and either lease or sell it to us?
Though Sterilite built a wonderful station and sold it to Townsend for $1, attempts to bypass public procurement laws by entering into deals ahead of time for that intent do not work. Without a benefactor such as Sterilite, we will be paying prevailing wages and hiring an Owner’s Project Manager for this project.
Could the Town save money by having our DPW do things such as site work, well drilling, and septic installation?
Our DPW has neither the skills nor the time to take on these types of projects. If we had to get outside assistance, we would need to follow procurement law which means we would be paying prevailing wages.
Wouldn’t it be less expensive to renovate the existing Fire/Police building for Police and build a smaller Fire Station on Boylston Ave? (added 4/15/21)
If you are looking at Station 1 from the front, you will see five garage doors. The section on the right of the building is the oldest part, built in 1890. There are major structural issues with a truss in the roof that was estimated at $60k (in 2019) to repair. The existing Police sally port has a failed elevated slab floor that was estimated at $30k (in 2019) to repair. The communication room under that floor was estimated at $5k to repair. Most of this section is garage space. On the far right is an small space with open office, small bathroom, and stairs down to the garages.
The section on the left was renovated in 1994 and is in better shape. The upstairs is the existing space for the Police and downstairs are 2 garage bays (one currently used for fitness equipment).
If you were to renovate this building, you would most likely find the most economical way would be to restore the left section and raze and replace the right section (with a foundation). This level of renovations would trigger the need to upgrade to current building and fire codes and to become ADA compliant. Holding cells and the booking area would need to comply with DPH guidelines.
Any plan that has two levels is going to require an elevator. An elevator pit typically extends 6 to 8 feet below the first floor of a building to house the hydraulic system and that could increase the need for blasting and dewatering. This might be a bit tricky given the proximity of Bagg Hall and the known soil and water contamination in that area.
The work done by Caolo & Bieniek and the Building Team has established the square footage needed for Police-specific functions. We also know the amount of Shared Space, some of which will have to be duplicated in a Police-only building. We can use the cost per square foot from the Option B estimates ($759) or from Option C ($705). They will get us in the ballpark for this project.
If you aren’t cutting any spaces from what were allocated in Option B, the square footage that will be built or renovated to do this project is going to be greater than the Option B square footage because of the need to duplicate some of the spaces that were shared in Option B. So, we are building / renovating more square footage.
We can discuss how many extra square feet we are building/renovating but it will be more than with Option B. The cost of these extra square feet is a good approximation of how much more this project will cost.
Here are the shared spaces from Option B that would need to be duplicated (fitness and EOC would be part of the new Fire Station):
Corridor/Circulation: 15% of the list above (corridor sq. ft. within each Department is included in the dedicated program square footage)
The total from above that would need to be built twice (once for each building) is approximately 2455 square feet.
Total space needed in Police building: 3697+2455 = 6154 square feet.
Total space needed in Fire building: 15509-3697 = 11,812 square feet.
We know the cost / sq ft for the new fire building: $759
Cost of building fire station = $759 * 11,812 = $8,965,308
The estimate for the renovated police station is $4.3M. The estimate for the new fire station is $8.9M and the combined estimated cost is $13.4M. This is more than the $11.8M combined facility referred to as Option B.


