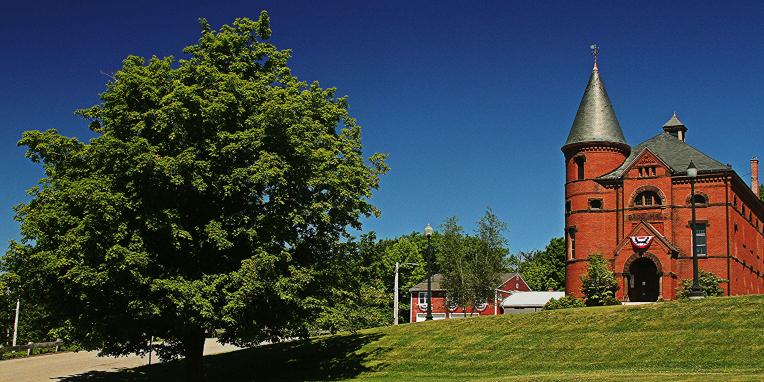Differences between Options A and B
| OPTION A | OPTION B11 |
Sally Port | 3 Garage Bays | 2 Garage Bays |
Breakroom / Kitchen | 380 SF | 230 SF |
Number of Bunk Rooms | 4 | 3 |
Building Maintenance Room | 390 SF | 200 SF |
Fire Department Offices | Fire Chief 180 SF Deputy 100 SF Capt. / Lieutenants 170 SF Shared Workstations 160 SF | Shared Chief / Deputy 170 SF FD Admin / Capt. 100 SF |
Total # of toilets | 10 (4 FD, 2 PD, 4 Shared) | 6 (all shared) |
MEP (mechanical, electric, data) | Separate network, electrical, and mechanical spaces for each department. | All utility rooms shared, including electrical and network.
Smaller total square footage space for MEP due to small building square footage. |


